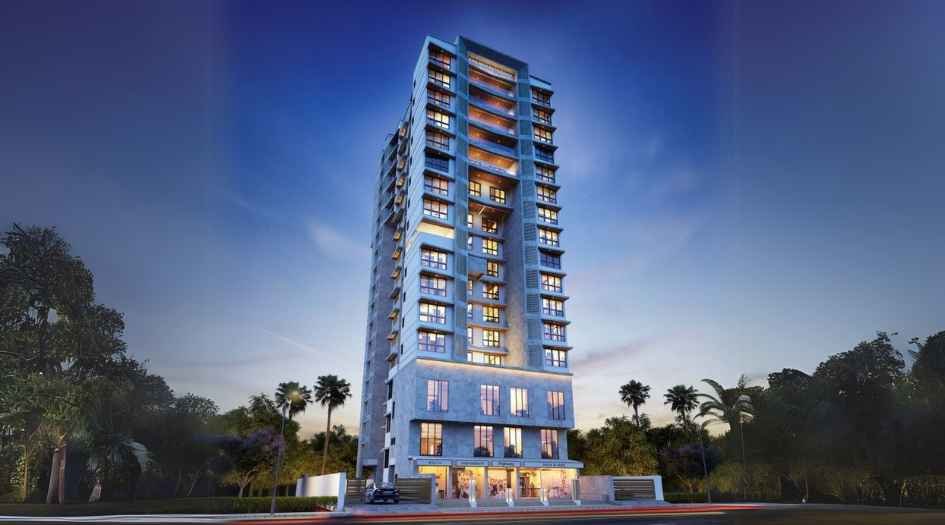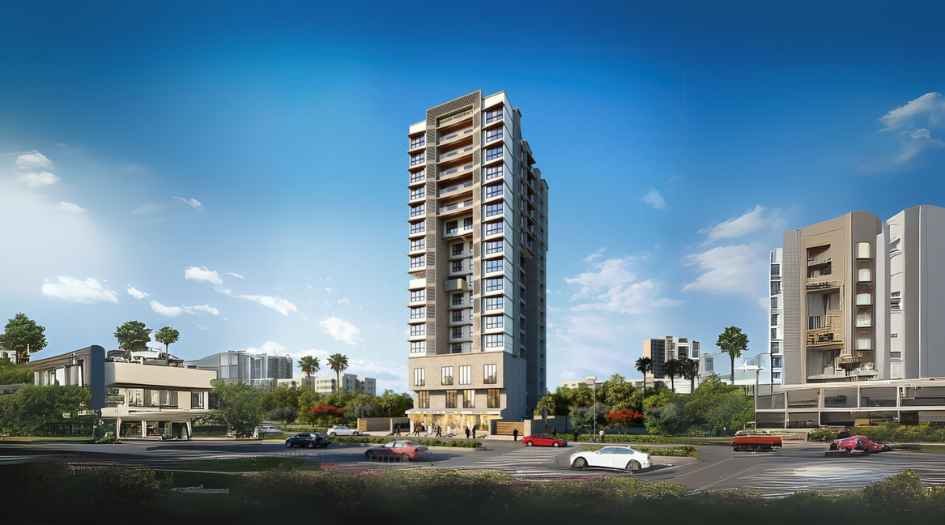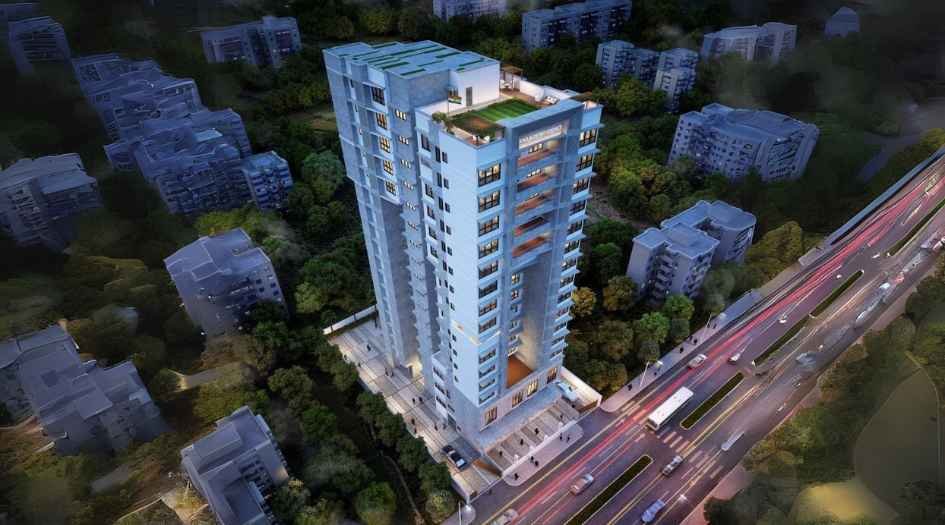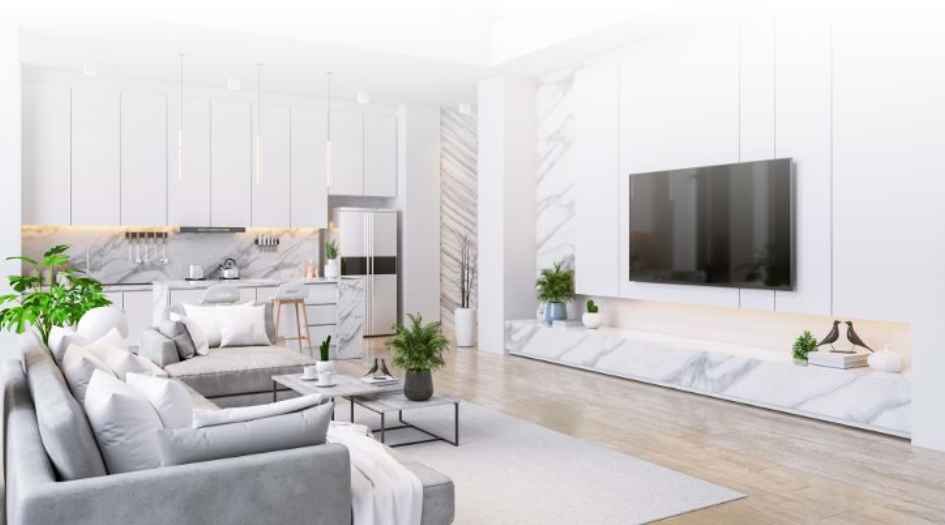


For Best Offers Fill Your Details

Tridev Shreeji Associates
Developer

Mulund West, Mumbai
Location
Tridev Kailash Residency Mulund West is an upcoming residential Project. featuring an exclusive Tower of 21-storey offering 2 BHK and 3 BHK apartments. Get a floor plan, price sheet, sample flat video, show flat photos, sales gallery address, location advantages, Amenities, Internal specification, highlights, USPs, Overview, pick-and-drop service*, floor plan, customer review, and FAQs. Kailash Residency has Amenities such as Children's Play Area, Barbecue Area, Solid Waste Management and Disposal, Landscaping & Tree Planting, Water Conservation and Rainwater Harvesting, Fire Fighting System, Closed Car Parking, 24x7 Water Supply, Senior Citizen Siteout, Indoor Games, Storm Water Drains, Open Parking, Electrical Meter Room, Sewage Treatment Plant. Kailash Residency address is M.G. Road, Ambaji Dham, Mulund West, 400080.
Kailash Residency Internal features include Floor & Counter: Living/Dining with vitrified tiles, Master Bedroom with vitrified tiled flooring, Other Bedroom with vitrified tiled flooring, and Kitchen with vitrified tiles flooring. Fitting: Toilets with branded sanitary fittings and branded CP fitting, Kitchen with a granite platform and stainless-steel sink. Doors: Decorative laminated door. Wall & Ceiling: Interior finished with emulsion paint, Exterior finished with acrylic emulsion paint, Kitchen with Dado designer wall tiles, Toilets with glazed tiles.
Mulund West offers exceptional location advantages, as it is a well-planned area in northeast Mumbai with excellent connectivity to Mumbai and Mumbai via the Eastern Express Highway, Mulund-Airoli Bridge, and its railway station on the Central Line. It boasts top amenities like Fortis Hospital, DAV International School, R Mall, and Viviana Mall, along with cafes, restaurants, and theaters like Adlabs and PVR. With strong infrastructure and urban development, Mulund offers a high quality of life, driving real estate demand.


Project Name
Kailash Residency
Location
Mulund West, Mumbai
Developer Name
Tridev Shreeji Associates
TOTAL TOWERS
1
FLOORS
21 Storey
APARTMENTS
2 BHK, 3 BHK
AREA
793-1020 Sqft
POSSESSION
Under Construction
RESEDENTIAL
Property| 2 & 3 BHK Premium Homes with Deck |
| An exclusive Highrise Tower of G+21-storey |
| The area is well-connected by Mulund Railway Station on Mumbai's Central Suburban Line. |
| LBS Marg, Mulund-Goregaon Link Road, and DC Das Marg connect Mulund West. |
| Type | Carpet Area (sq ft) | Price |
|---|---|---|
| 2 BHK | 793 Sqft | 2.15 Cr |
| 2 BHK | 820 Sqft | 2.23 Cr |
| 3 BHK | 1020 Sqft | 2.85 Cr |

Phancode-Bliss-Elevation
-10012025074036.jpg)
Phancode-Bliss-Elevation-Day
-10012025074051.jpg)
Phancode-Bliss-Elevation

Phancode-Bliss-Internal-Living-Room
Floor & Counter
Living/Dining: Vitrified Tiles
Toilets: Branded Sanitary Fittings, Branded CP Fitting
Kitchen: Granite Platform with Stainless Steel Sink
Decorative Laminated Door
Emulsion Paint
Acrylic Emulsion Paint
Dado Designer Wall Tiles
Glazed Tiles Dado
Tridev Shreeji Associates Homes LLP is a prominent name in Mumbai's real estate industry, and it is dedicated to helping people achieve their dream of owning a home. With a strong focus on quality, attention to detail, and value for money, they meticulously construct each home to ensure customer satisfaction. The company aspires to build trust and confidence among its clients by delivering excellence with every new project or service they introduce. Their commitment to creating homes that combine functionality and craftsmanship sets them apart in the competitive real estate market.
TRIDEV SHREEJI ASSOCIATES aims to redefine Mumbai’s real estate industry by developing and delivering state-of-the-art projects. It is committed to providing quality spaces that enrich today and envisage tomorrow. It strives to make its presence felt by developing high-quality projects that provide value for money and the highest customer satisfaction. The company leaves no stone unturned in ensuring that the property-related needs and expectations of the customers are met.
M.G. Road, Ambaji Dham, Mulund West, 400080
Kailash Residency offers 2 BHK and 3 BHK apartments with spacious balconies.
The 2 BHK apartments have carpet areas of 793-820 Sqft, while the 3 BHK apartments have a carpet area of 1020 Sqft. The starting prices are between ₹2.15 Cr.
The project includes amenities such as a children's play area, barbecue area, solid waste management, landscaping, water conservation, firefighting system, closed car parking, 24x7 water supply, senior citizen site out, indoor games, and more.
The apartments feature vitrified tile flooring in living/dining, master bedroom, and other bedrooms, branded sanitary fittings and CP fittings in the toilets, a granite platform with a stainless-steel sink in the kitchen, decorative laminated doors, and emulsion paint on the interior walls.
MahaRERA Registration Number: Kailash Residency - P51800014738
The pricing information presented on this website is subject to alteration without advance notification, and the assurance of property availability cannot be guaranteed. The images showcased on this website are for representational purposes only and may not accurately reflect the actual properties. We may share your data with Real Estate Regulatory Authority (RERA) registered Developers for further processing as necessary. Additionally, we may send updates and information to the mobile number or email address registered with us. All rights reserved. The content, design, and information on this website are protected by copyright and other intellectual property rights. Any unauthorized use or reproduction of the content may violate applicable laws. For accurate and up-to-date information regarding services, pricing, availability, and any other details, it is recommended to contact us directly through the provided contact information on this website. Thank you for visiting our website.
